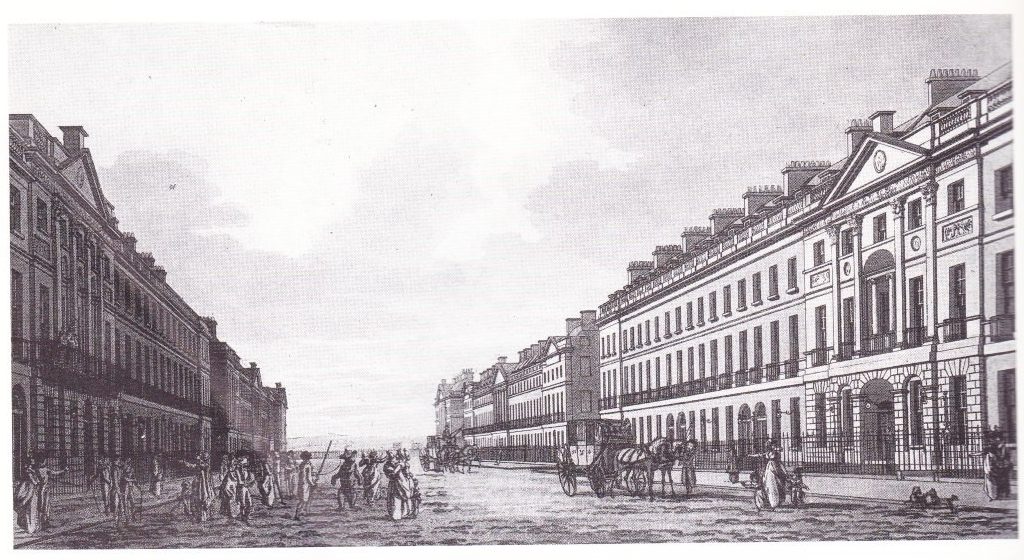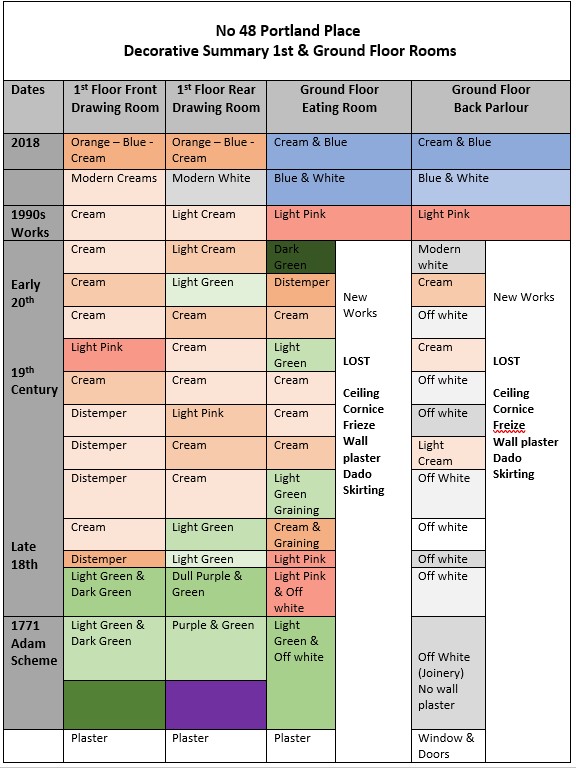48 Portland Place – London
History of the House
Portland Place was one of the five London street schemes devised by the Adam brothers. The Adam brothers took out leases on the building land, erected the houses and sold them. It is thought that the Adams were responsible for the exterior design of the street facades and the basic plan of the houses. The fitting out of some of the interiors may have been designed and carried out by tradesmen who adopted the ‘Adamesque style’ and may have previously worked with the Adam brothers.
Work on the development began in 1773 and proceeded at a slow pace with 15 houses still unfinished in 1792 when Robert Adam died. Portland Place ran north-south from the park to the rear of Foley House (now demolished). It now connects with Regent Street but in the 1770s when it was created it was a discreet space accessed via side streets.
Portland Place was divided into 5 blocks, with 32 houses on the west side and 36 slightly narrower houses on the east side. Each block had an elaborate five-bay house in the centre which was flanked by three-bay houses. These centre houses were given additional emphasis by being partially stuccoed, finished with decorative motifs and a pediment. During the 19th century rustication was added to all of the houses and the original individual balconies were replaced with continuous balconies. The central house of eastern block (Nos. 34-60) was divided into two houses No. 46 & No. 48. The additional bay was used to create a wider entrance hall and create an alcove in the First Floor Front Drawing Room – behind the central arched blind window on the façade.

There are no surviving plans of any of the houses, but the plan of No. 48 generally conforms to that of the other houses in the development (with the additional alcove bay on the first floor and a wider Entrance Hall).
Conclusions
First Floor Drawing Rooms
- Architectural Paint Research confirmed that the existing decoration is a modern scheme probably applied in the 1990s
- The two coloured decorative schemes illustrated in the 1777 plans for the two ceiling was implemented
- It is evident that these schemes were overpainted about 15 or 25 years after they were completed and for most of the last two hundred years the rooms have been decorated in shades of Cream or pale tints of Pink or Green
Ground Floor Eating Room & Back Parlour
- The Front Eating Room was originally decorated in a light Green oil paint with the joinery painted in a White coloured oil paint.
- At some point – probably during the late 19th century the joinery in the Front Eating room was repeatedly grained in imitation of a dark hardwood.
- The original ceiling, cornice and frieze in both Ground Floor rooms was replaced in the 1990s.
- The doors and door pediment are original – with some later additions (the middle section)
Summary of Findings
Architectural Paint Analysis provides an insight into the decorative history of the four rooms.
First Floor Drawing Rooms
- Architectural Paint Research confirmed that the existing decoration is a modern scheme, likely application, the 1980s.
- The paint analysis revealed that the two-coloured plans for the two First Floor Drawing Room ceilings were implemented using shades of Green. The two schemes are typical of the schemes was executing in the mid-1770s.
- The Dark Green applied to highlight the backgrounds of the plaques and modillions was applied to the background of the friezes of the cornice and door entablatures.
- The walls of the Front Drawing Room were painted in a Mid-Pink oil paint. The walls of the Rear Drawing Room were painted in an Off-white oil paint
- The fact that the walls of both rooms were lined with canvas a lining paper suggests that there was a need to decorate the rooms quite quickly.
- It was evident that these schemes were over-painted about 15 or 25 years after they were completed and, for most of the last 200 years the rooms have been decorated in shades of Cream, Pale shades of Green or Pink.
Ground Floor Eating Room & Back Parlour
- The Front Eating Room was originally decorated in a light Green oil paint with the joinery painted in a White coloured oil paint.
- The original ceiling and cornice in both Ground Floor rooms was replaced in the 1990s.
- At some point – probably during the late 19th century, the joinery in the Front Eating room was repeatedly grained in imitation of a dark hardwood.
- The doors and door pediment are original.

