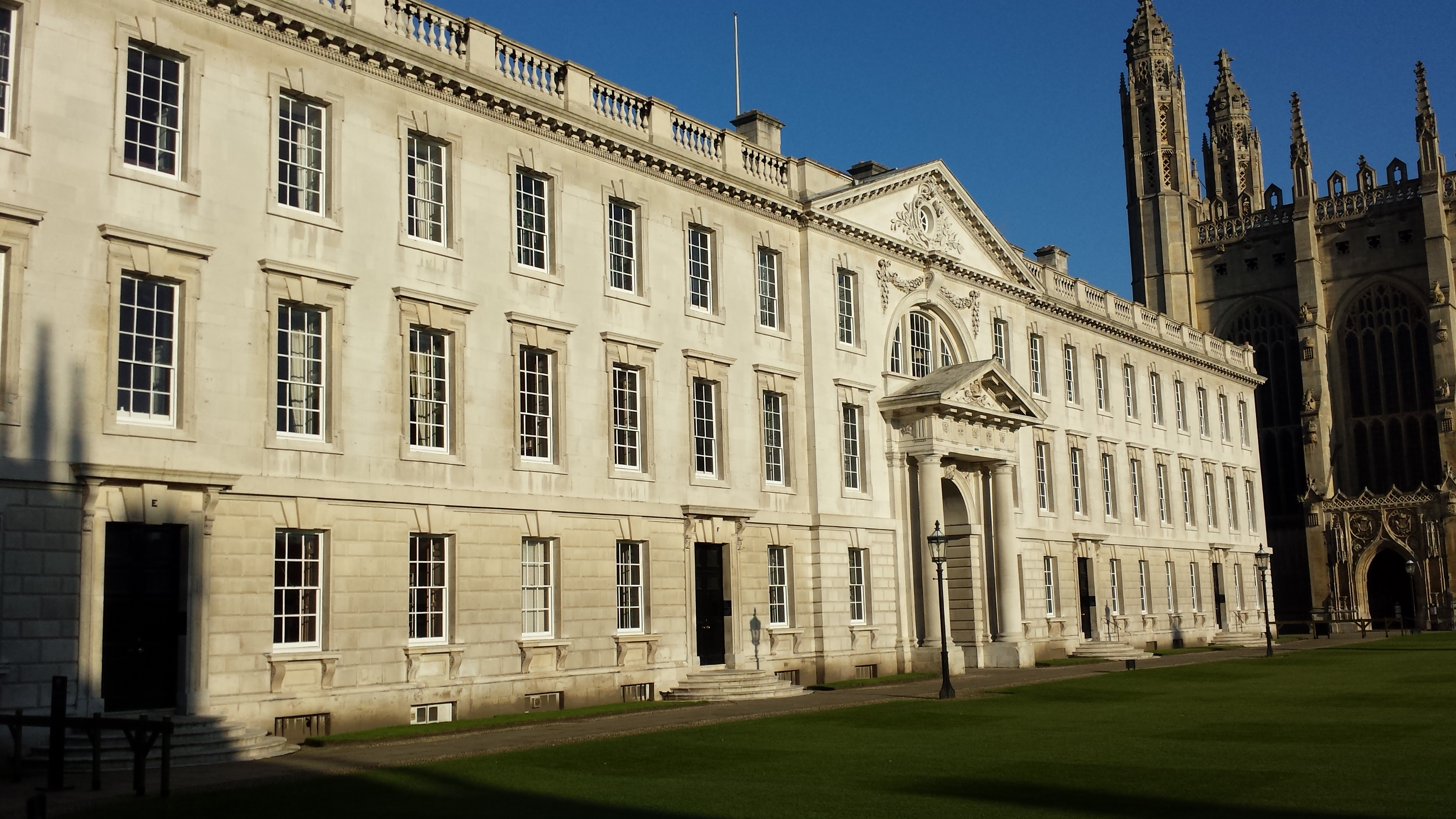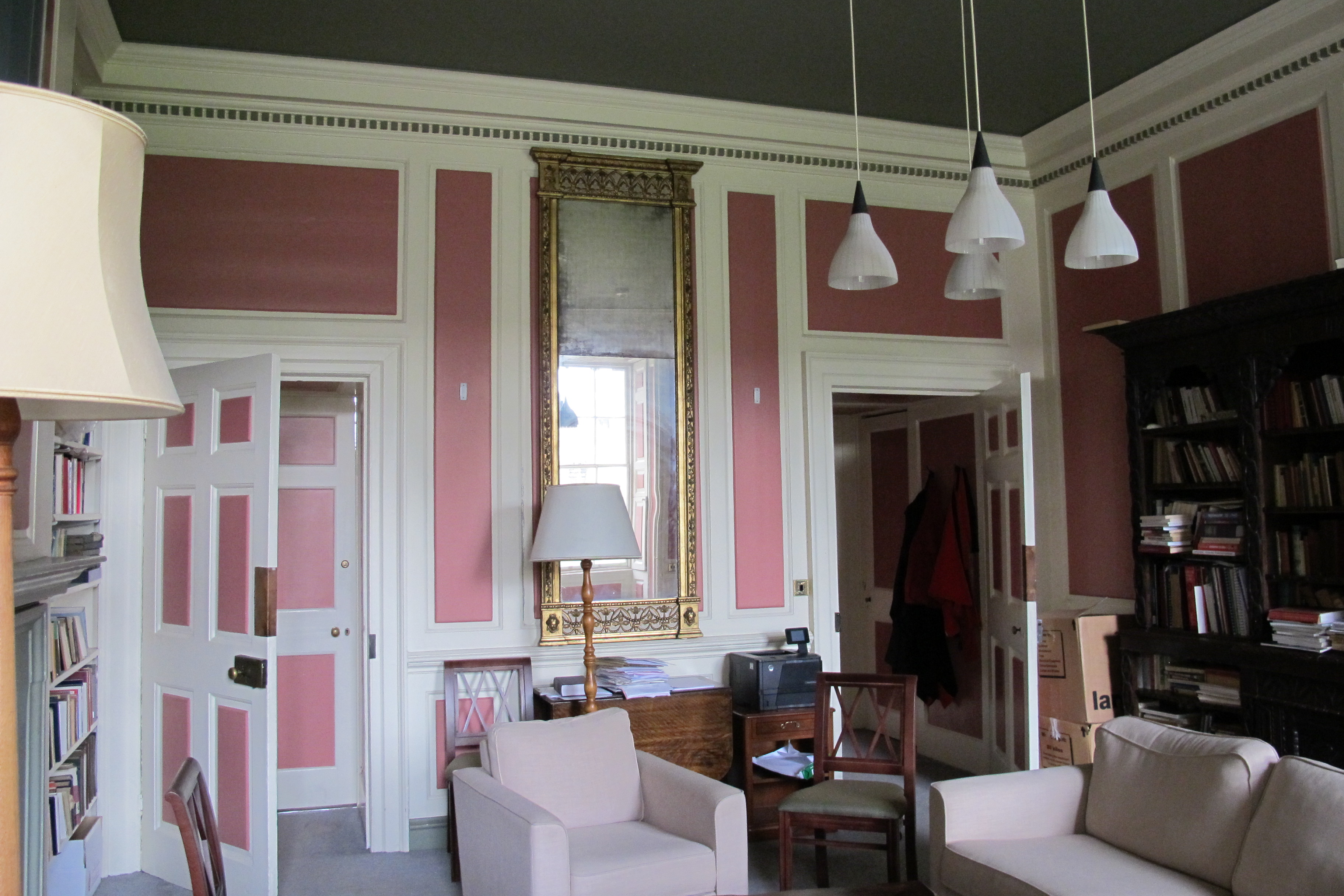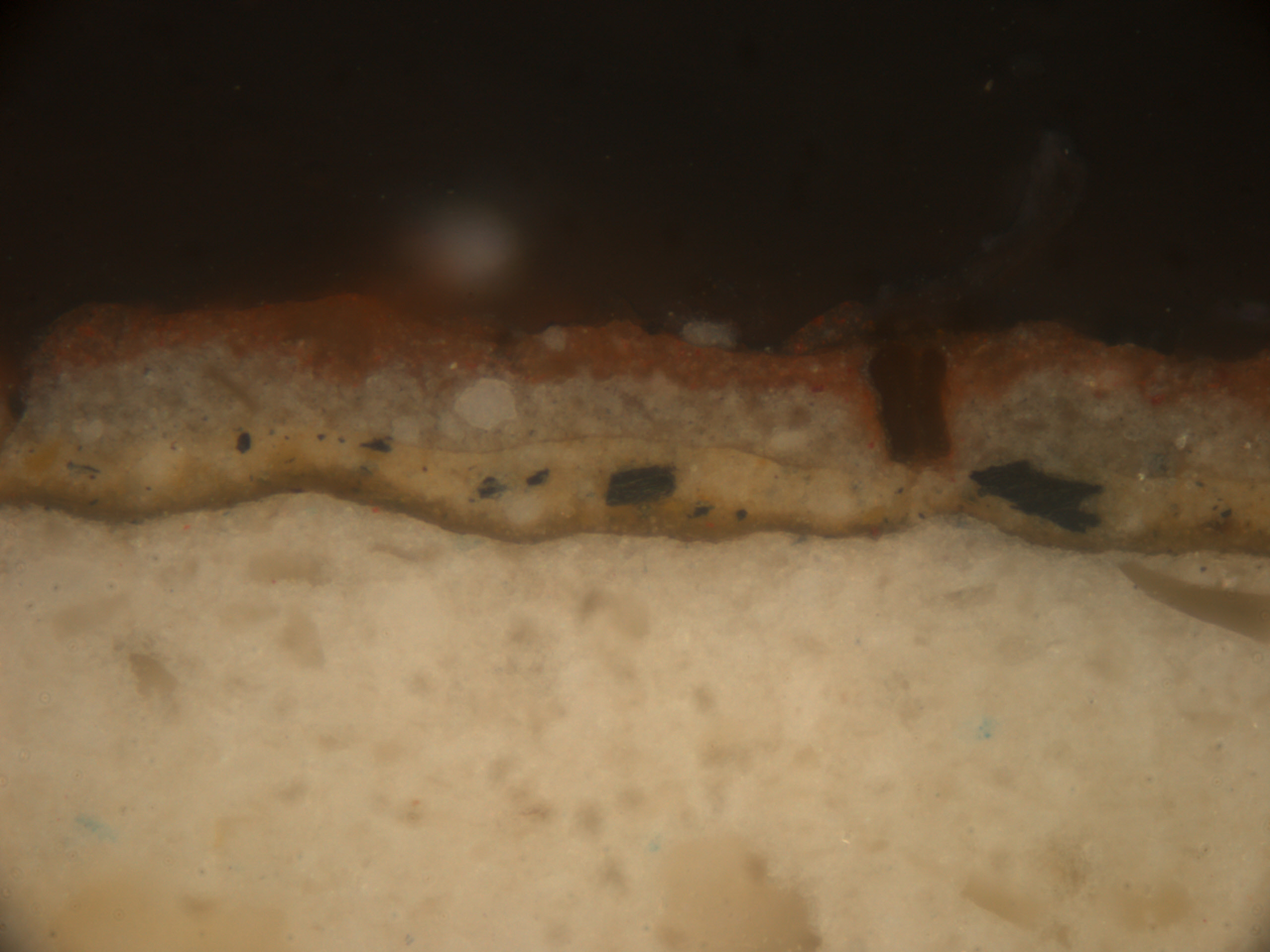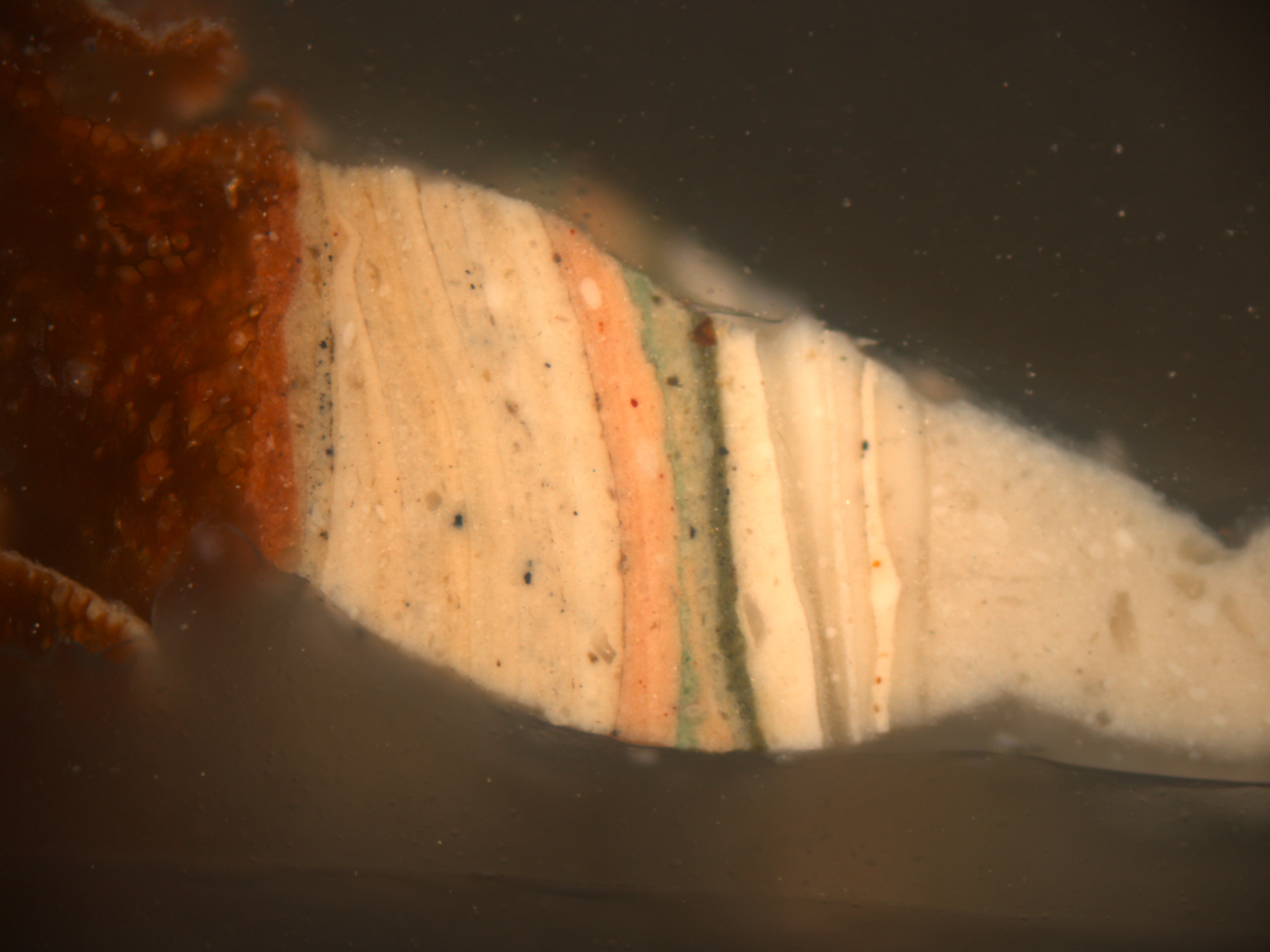Gibbs’ Building – King’s College Cambridge – Block E – Staircase
Brief & Scope of Research
An investigation of the Sets and Staircase (Building E) of Gibbs’ Building, King’s College Cambridge was carried out during the 2017 Easter and Summer vacations. The aim of research was to establish the original decoration of these areas, and comment their later decorative history.
History
The Fellow’s Building was designed by James Gibbs in 1723 and was structurally complete by 1729 when the carpenters’ and plasterers’ work commenced. It is the second-oldest building at King’s College. The painting of the interiors was not begun until 1731 the direction of Thomas Wiseman. The decoration of the sets appears to have been completed by 1734. The Fellows’ accommodation is comprised of four self-contained three-story blocks, each fitted with a central staircase. Each Staircase contains six sets – two sets on each of the three floors. Each set consists of three rooms, a large principle reception – called the Study and two smaller rear rooms. One of the rear rooms – the one adjacent to the stairwell – was known as the Keeping Room. This room was fitted with an inner lobby which gives access to full-height cupboard fitted with shelving and an inner cupboard which is accessible from within the room. The larger rear room was the Bedroom (sometimes called the Study). The sets of three rooms would have provided permanent accommodation for the Fellows. The sets within the Gibb’s building have been occupied by eminent fellows. Rupert Brooke lived in E1 in 1907. In 1946 Ludwig Wittgenstein threatened Karl Popper with a poker in H3. In the early 20th century the rooms above the central arch were decorated with advice from Roger Fry. ‘The most beautiful college set I knew as well as the best beloved …. One room, crimson papered, looked into the front court, through the great semi-circular window. There were two of Fry’s pictures here…. Its walls had a grass-paper of grey-green, and on the floor was a Chinese carpet, featuring four thin pale-purple dragons on a biscuit-coloured ground.’ (EM Forster’s memoir of Goldsworth Lowes Dickinson)
Architectural Paint Research – Staircase E – Sets 1 – 6
Methodology
Each of the sets within the Gibb’s Building is comprised of three room; the Main Room/Study, the Bedroom, and the Keeping Room. A visual survey was carried out within each of the sets to establish; the general fitting-out of the each of the three rooms, to clarify the hierarchy, and ascertain whether any significant structural alterations had been carried out since the 1730s when the sets were first decorated. Paint samples were removed from: the following elements in each of the three rooms,
- The wainscot panelling – lower levels
- The dado rails
- The skirting
- The door
While the paint samples were being collected, on-site investigation work was carried in the sample location areas to reveal the surface and colour (albeit faded and soiled) of the early paint layers using a scalpel. A photographic record was made of the sample location and the exposures.
Laboratory Examination and Analysis
The removed samples were examined under high magnification and selected samples were then mounted in cross-section for more detailed examination at high magnification (x50 – x500) and under normal and ultraviolet light. On-site investigation and examination of the paint samples in cross-section confirmed that most of the skirting in all the 6 sets had been replaced in the early 20th century. Examination of the paint samples under high magnification revealed that the applied paint layers has been subjected to paint stripping. There is evidence to suggest that there had been at least three major stripping campaigns during the 300 years plus existence of the rooms. This compromises the research into the stratigraphy of the accumulated paint layers. Very little of the early 18th century paint survived. It is probable that the first decoration was retained for a considerable period of time – its surface becoming worn, thin and dirty. But in a few places a full sequence of the decorative finishes (+/- 16 decorations) have survived the successive stripping campaigns. Some elements of the original skirting had even survived in certain areas.
It was noted that the original c.1730s paint layers were very distinctive in appearance. This greatly aided the identification of the original decoration. The original red primer applied to all the wood surfaces was translucent in appearance. The white/grey undercoat layer was also translucent; there was some variation in colour (off-whites and mid-grey). The final finish coat was also translucent in appearance. All subsequent paint layers were opaque. It was observed that most of the original decoration bore a thick layer of dirt – and in some places a layer of discoloured varnish. It was possible to identify where Olive, Pearl, Chocolate and Chocolate coloured paints had been applied in most rooms.
Documentation – Painting work carried out within the Gibbs Building
A detailed account of the decoration of the interiors of the Gibbs Building is held in the college library (Ref. KCD/115). The work was carried out under the direction of Thomas Wiseman. In the original accounts, the sets are numbered from 1 -24, and therefore it is not possible to identify specific sets. An attempt has been made to correlate these two numbering systems (See below).The rooms in Set No.1 were identified as ‘Keeping Room, Bedroom and Study’. Set No.2 was described as ‘Ditto’. The decoration of the sets began with the ‘Whitening of the ceilings’ of all 24 sets. Each set had about 60 square yards of ceiling. This was decorated in distemper paint at the cost of 7/- per set. The painters were also responsible for the painting of the stone chimneypiece and blacking the metal grates – at a cost of 2/6 for one chimney – 4/6 for two chimneys – and 5/6 for all three.
The decoration of the wainscot panelling is described (with some duplication) in three documents.
‘The Acct. of the Painting Done for Kings College Cambridge in the Containing the several Quantities in Each number – Thomas Wiseman’
This account simply lists the area of wainscot to painted within each set. These range in area from 390 yards to 440 yards. The three staircases had a combined area of 572 yards. The rooms and staircases were to be painted at a flat rate of 7d per yard. This cost was slightly above the rate of 5d or 6d for an average mixed paint ‘common colour’ listed in Thomas Emerton’s 1734 published list of ready mixed colours. Emerton was working as a housepainter 1728 but also sold ready mixed paint. The rate Wiseman charged, 7d per yard, would have covered the differential cost of different ‘common colours’ – but with a profit margin for himself. Common colours were the range of colours made from cheaper pigments such as white, black, and yellow and red ochre pigments.
Costing – The total cost for decorating all of the interiors, including additional works (£5.12.8 ½), was £342.6.2. Payments for the works were made in instalments which started in 1733. On October 30th, 1749, Wiseman acknowledged receipt of full payment ‘in full for Painting, Whiting, & other work in the New Building of the said College & of all Demands.’
Break-down of total costs – Another set of accounts provides a more detailed breakdown of the total costs of the painting. The ceilings within each set measured 60 yards. The ceilings were all painted with ‘whiting’ at a cost of 1 ½ d per yard. The painting and blacking of one chimneypiece cost 2/6. There was a discount for decorating two chimneypieces cost 4/6, and the decorations of three chimneypieces cost 5/6, which the college evidently took advantage of – paying less than 72 x 2/6 = £9.00. The accounts suggest that most of the sets were painted in the same manner but there are a few additional items or variations.
Set No.4 – To 19 yds ½ of Do‘to sash Doors, Shelaq (Shellac) at 7d 11.4 ½
Most of the additional expenses probably relate to the later application of varnish to the windows and the doors – once the paint had dried. This would have given a degree of sheen to these elements and increased their durability of the finish.
A second account entitled
‘Roomes Finish(es) by Mr Burford’s Orders’
This useful document provides the set number, the date it was decorated – and the colours applied. It does not include any prices. Unfortunately, the account does not specify which room within the set was painted in the specified colours. The first set to be decorated on 13th February 1731/32, was Set 13. This was decorated in ‘Olive Coullers’. No details of the decoration of the doors are provided. Seven days later, on 20th February, Set No.16 was decorated, ‘Olive and doors Mahogany’.
The account provides information about the decoration of seventeen of the sets, carried out between February 13th1731 and September 10th, 1734. The exact dates of the decoration of the remaining eight presumably unpainted sets (Sets 1, 5, 9, 12, 18, 20, 21, 22), but the account states that the they were ‘finished in the same manner’. The description of the of the decorative schemes is very brief, but the account suggests that a Mr Burford, (most likely an administrator working for the college), had obtained the colour preferences of the Fellows who were to occupy the sets. It seems likely that the fellows were offered a limited choice of; ‘Pearle Colour’ or ‘Olive Colour’ for the wainscot, and the choice of ‘Chocolate Colour or Mahogany Colour’ for the doors (and possibly Window shutters (sash doors) and skirting risers). It would appear that most of the fellows were content to have the three rooms within the sets painted in these standard common colours.
Discussion of Paint Colours
Olive colour was dull brownish green but could be made lighter in tone if less black pigment was added to the mixture. This colour was one of the most common housepainter’s colours applied during the early 18th century. Before the introduction of the artificial pigment Prussian blue to the house-painters palette – from c.1730 – Olive coloured paint was made from a mixture of yellow ochre, lead white and charcoal black. In 1734 Alexander Emerton was selling Olive Green paint at a cost of 8d to 1/- per pound. Prices would vary depending on the quality of the pigments used.
Charcoal black was also known as ‘blue black’. This pigment was made from burnt vines or other vegetal matter such as peach stones. It is readily identifiable high magnification by its course texture – sometimes the burnt cell structure of the wood is clearly discernible. The pigment could be mixed with white to produce a grey-blue paint. If yellow ochre was added shades of olive green could be produced.
Pearl Colour is described in contemporary accounts as a very light grey with a bluish cast. This colour could be achieved by mixing lead white with charcoal black (blue black). In the 1730s Emerton sold Pearl colour at his cheapest rate of 4d or 5d per pound. More expensive versions of Pearl colour could be created by replacing the charcoal black with blue pigments; indigo – called Indigo Pearl – or blue verditer – called Verditer pearl. These two blue pigments were replaced by Prussian blue and became obsolete in the housepainter’s palette.
Mahogany Colour
The decoration of the doors in a mahogany coloured paint was common practice throughout the 18th century. It was a very cheap paint finish which attempted to imitate a mahogany door. Mahogany colour charged at a rate of 7d per yard -suggests that no attempt was made to ‘grain’ the door in imitation of wood. But the door was simply painted in a shade of paint which resembled the colour of mahogany wood. The colour was produced by mixing white lead and an iron oxide red. The alternative finish for the doors, offered to the fellows was Chocolate colour. This was, as the name suggests a darker paint which was made from a mixture of black and red ochre. It was noted that this was not applied over an undercoat.
Faire Blue
The decoration of Set 15 began on 24th February 1731. This is the only set which specifies the location of a paint colour, ‘Great Roome Olive Study Faire Blue’. This room description adds confusion to our understanding of the room names and use, as another account makes a clear distinction between the Bedroom and Study. It is unclear which rooms are being referred to here. A ‘Faire Blue’ at this date was most likely a mix of white and Prussian blue. This would have been a slightly more expensive paint. Emerton sold his Fine Sky Blue coloured paint sold at 8d – 1/- per pound. (Traces of an early blue paint (stripped) were observed in the second-floor landing outside Set 5. See Staircase – Paint Research)
Baine Stone
The next set to be decorated was Set 18. Work began 31st March 1731. The rooms were painted in a combination of ‘Bain stone & Olive’. Bain stone was a light cream which was often used in stair-cases and entrance halls because it was light, solid colour. It was a mixture of yellow ochre and white. Portland Stone coloured paint was a mixture of lead white/stone ochre burnt umber/indigo smalt mixed by degrees. This colour would have been slightly greyer in tone than Baine Stone.
Order of Painting & Choice of Colours
On April 20th 1732/33 work began in Set No. 17 – the rooms were painted ‘Olive and Doors Chocolate’
May 1st, 1733 Set No. 14 was painted ‘Pearle and Olive and Doors Chocolate’
May 15th, Set No. 7 was painted ‘Peal and as Ditto –‘
May 30th, Set No. 23 ‘Olive and Doors Chocolate’
July 16th, Set No. 4 ‘Pearle and Olive Doors Mahogany’
August 24th, Set No. 6 ‘Pearle and Olive Doors Chocolate’
September 14th, Set No. 8 ‘Pearle and Olive and Shutters Mahogany’
Discussion – Decoration of Window Shutters
The window shutters of Set No.8 were painted in ‘mahogany colour’. This is the first time the decoration of the shutters is specified in the housepainters’ accounts. This may imply that that the shutters were generally painted in the same colours as the wainscot panelling. The only other possible mention of the finishes applied to the shutters (which were fitted to all the windows in all sets) is found in the third document entitled ‘Extra works in the Several Apartments in King’s College New Building in Cambridge of Thomas Wiseman’ (see below). Three items of additional work (he application of paint or varnish at 7d per yard) refer to ‘Sash doors’. It must be concluded that ‘sash doors’ are shutters.
September 20th, Set No.3 ‘Pearle and Olive Doors Mahogany’
September 27th, Set No. 10 ‘Pearle and Olive Doors Mahogany’
October 8th, Set 19 ‘Olive and Pearle Doors Chocolate’
There is then a gap of six months before painting work resumes in April of the following year 1734.
April 4th 1734, Set 24 ‘Olive and Pearle Doors Chocolate’
May 15th, Set No.11 ‘Pearl and Olive Doors Chocolate’
September 10th, Set No.2 ‘Olive and Pearle Doors Mahogany’
The next entry reads ‘The Rest finished in the same Manner as above’
General Comments
It is likely that the sets of rooms were decorated in a very uniform decorative scheme, the wainscot panelling being decorated on in pearl or olive or off-white oil paint or other cheap common colours. But further research may reveal a hierarchy of the rooms within each set which was expressed by the colour and medium of the applied decorative finishes.
A Suggested Decorating Programme February 13th – September 10th 1734
Based on a numbering system which respects the four Staircases as a discreet building (a system which operates to this day) a narrative is offered for the housepainters’ order of work during the redecorating period (1731 – 1734).
Work begins in Staircase G February 1732/32 Works begins in Staircase G Feb 17th 1731/32 – May 1st 1732 – Sets 13 – 18 (Central Staircase G – High Status Sets). When all of the rooms in Staircase G have been painted the painters move to Staircase F, the other central high-status stair. And work begins in Set 7 on the Ground Floor on 15th May 1732 (Staircase F) – then work is carried out in the outer lower status Set 23 (Staircase H) in May 30th.
Pause in June 173.
In July work resumes in Set 4 (Staircase E – Low status). In August, Set 6 in (Staircase E) is decorated.
Pause August 1732
During September and Early October, a further 4 sets are painted. Work begins in high-status Staircase F in Set 8 on 14th September, then Set 3 in low-status Staircase E, on 20th September, returning to high-status Staircase F and Set 10 on 27th September. On 8th October work resumes in low-status Staircase H in ground floor Set 19.
Winter Break October 1733 – April 1734
There is then a pause from October 1733 to April 1734, possibly a winter break when the weather is unsuitable for painting. During the five months from April until September 1734, only three more sets are decorated – Sets 24, 11 and 2.
10th September 1734 – Seven Sets remain unpainted
At this point the accounts do not record the dates of decorating the remaining set or the colours applied – merely stating they were ‘finished in the same manner’.
An account for ‘Extra Works in the Several Apartment in King’s College New Buildings in Cambridge of Thomas Wiseman’ Undated
This includes additional works to ten sets (3, 4, 5, 8, 9, 10, 12, 13, 16, 18).
The inclusion of Set 5 (‘.5 To 12 ½ yds at 7d p Yard’ , and Set 12 (‘No. 12 To 8yards of sherlaq at 7d p Yard’). These additional works are most likely are for the cost of varnish layers applied to vanish to doors, shutters (sash doors), and possibly skirtings, when the paint had dried.
Set 1 – Ground Floor – Staircase E – Research Observations
This ground floor set was one of the sets still unpainted in September 1734, according to the housepainters’ account. No bill for additional works was submitted for this particular set. The Main Room/Study is fitted with a flat ceiling and an elaborate dentil cornice. No major structural alterations were noted. The room is fitted with three six-panelled doors. It is assumed that the skirting and flooring date from the early 20th century renovations. There is an inner connecting door between the Bedroom and the Keeping Room. There is a small lobby before the Keeping Room – created by the addition of storage space accessed from the lobby and the east wall of the Keeping Room. The Bedroom is a larger room which does not have any in-built storage. This room arrangement was found in all six sets on Staircase E. Despite much of the original 1730s decoration having been stripped it was established that the Main Room/Study had been painted in a Pearl coloured paint (mix of White Lead and Charcoal Black).
The Entance Door had been painted in a Mahogany coloured paint ( a red-brown paint applied over a white undercoat) At a later date the doors were painted in a Chocolate coloured paint. But Mahogany coloured seemed the most popular choice for door colours. It seems to be the conventions that the inner door to the Keeping Rooms – and lobby cupboard doors – were painted in the same colour as the panelling of the Keeping Room.
The Bedroom and Keeping Room were decorated in an Olive coloured paint (Lead White Charcoal, and Yellow Ochre).
Staircase – Research Observations
Ceiling & Walls
The walls are decorated in a modern orange coloured paint which was probably applied during the 1980s. Prior to this the walls were decorated in light and dark cream coloured oil paints. But traces of distempers decorations found on several samples suggest that the walls were originally decorated in a distemper paint. There was no access to the ceiling – but it may be presumed that it was originally decorated in a white soft distemper.
Dado Panels
The dado panels which line the outer walls of the staircase were originally decorated in a light grey stone coloured paint applied over the distinctive red primer used within the sets. Like the interiors of the sets the staircase joinery has been subjected to several stripping campaigns.
Doors, Door Architraves & Window Reveal Panels
These elements have been heavily stripped – but traces of the original light grey stone colour applied over a red primer were observed.
New closets in window reveals
It was noted that the panelling used to create the new coal and water closets was salvaged from the original wall panelling and reused to create the two side closets. These elements bear the same paint stratigraphy as the in-situ window reveal panelling – a light grey stone coloured paint applied over the distinctive red primer
Balustrading
The central stair-rail balustrading was originally painted in a coarse dark- brown paint. There is evidence of repeated applications of this decoration and repeated layers of varnish. There are traces of a cream coloured filler beneath the original brown. There is evidence of a stripping campaign. Traces of the wire wool used to remove the paint were observed within the paint samples. A secondary phase of decoration was identified – layers of tinted dark varnish – probably applied during the 19th century. More recent attempts had been made to remove this decoration. The balustrading is now presented as bare wood.
Basement – This area was refurbished during the 1980s to create the existing computer suite. Traces of early distemper suggest the walls were decorated in cheaper distemper paints for a longer period.




